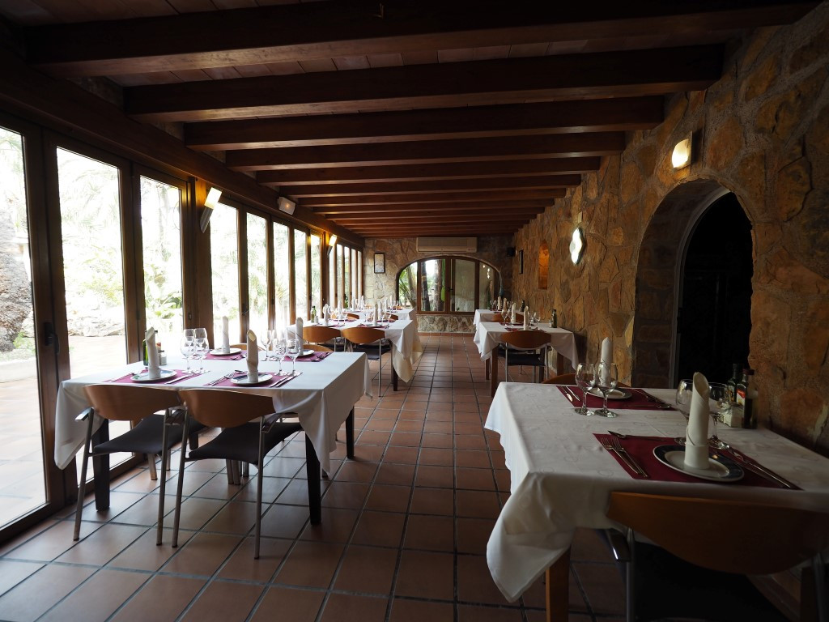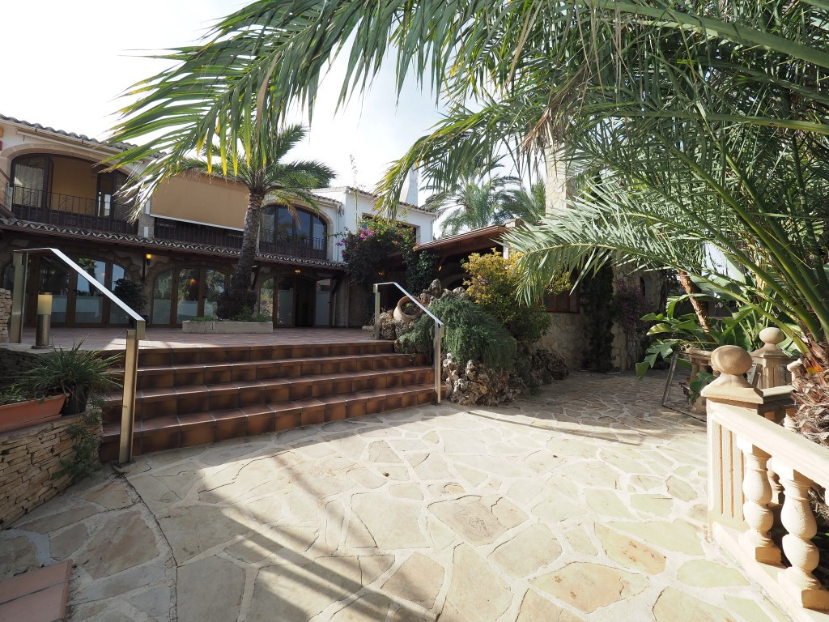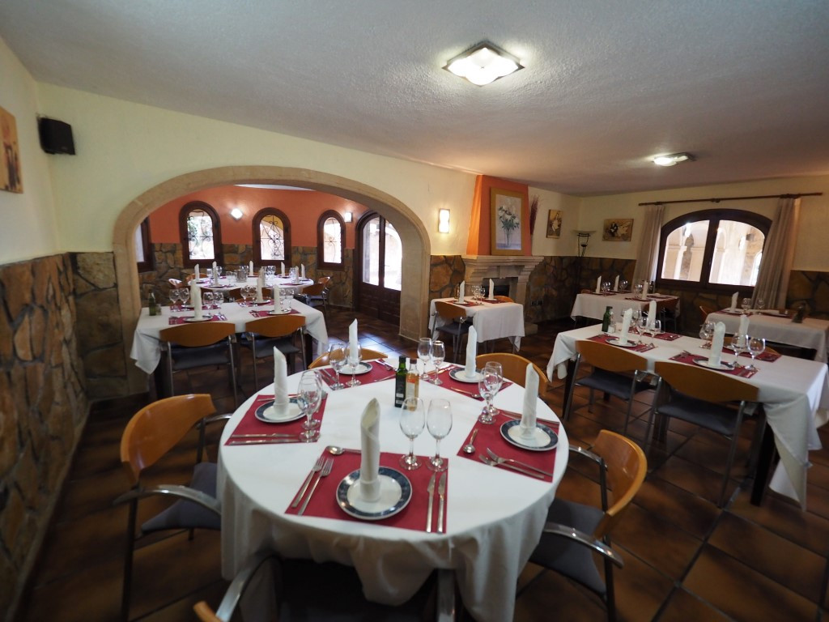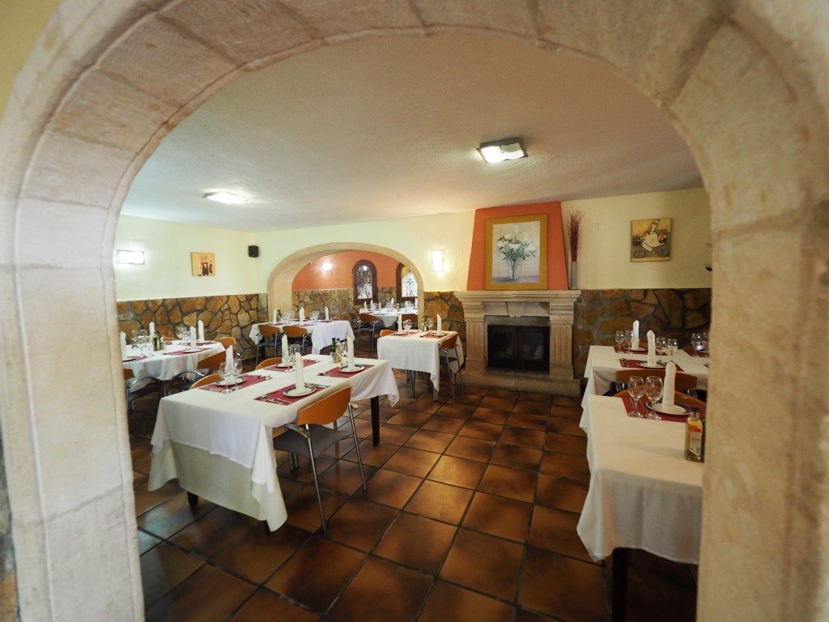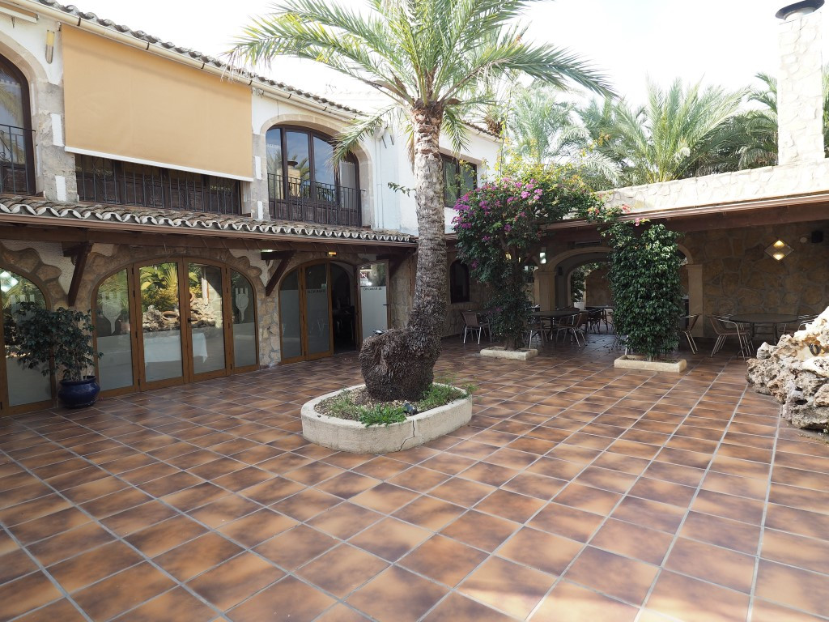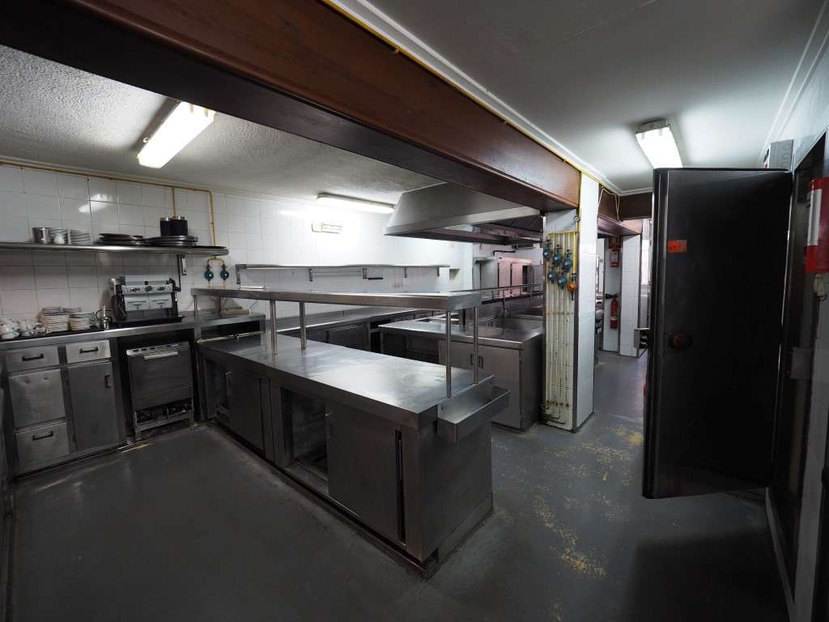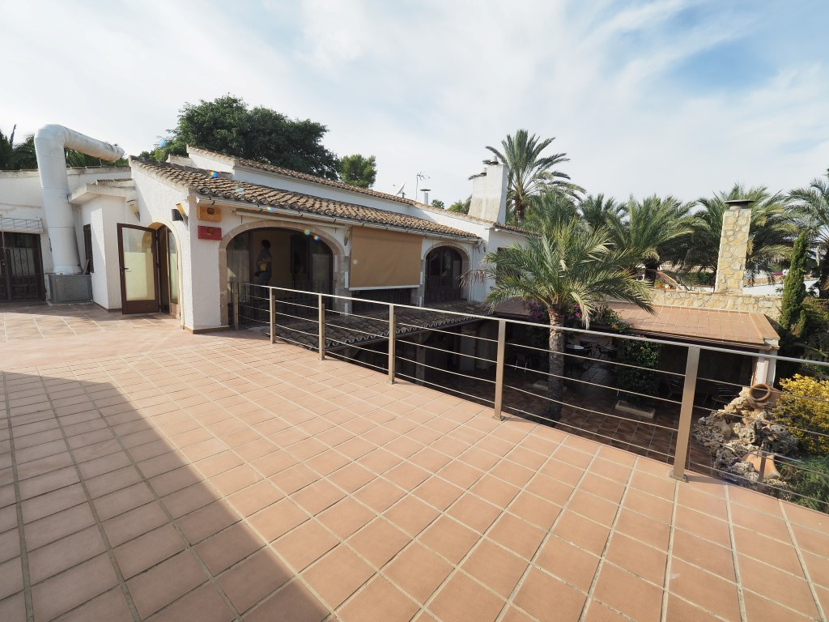in Xàbia - Resale
-
0
-
6
-
451m²
-
2,563m²
- Energy certificate: Pending
1,800,000€
Ref: RM5539The building has two floors, both of them used as a Restaurant, and is located on a plot of 2.300 m2 and has a surface of 451,90 m2. It has an additional plot of 263 m2 used as parking. The ground floor of 284,50 m2 built is distributed: 4 dining rooms, 1 Kitchen, 2 cold-storage depot, ladys lavatory, dressing room, cellar. The first floor of 167,40 m2 is distributed: 4 dining rooms, 1 bedroom, 1 storage room, 1 kitchen, 1 gentlemen labatory, 1 ladys lavatory, 1 lavatory for staff and 1 office room. The building it is all surrounded by a yard which occupies 1.727,09 m2, containing a parking area of 512 m2 (240 + 272). On the upper floor, there es a terrace of 81,76 m2. Air conditioning in the clients area.
-
House area:451 m²
-
Plot area:2563 m²
- Fireplace
- Airconditioning
- Barbecue
