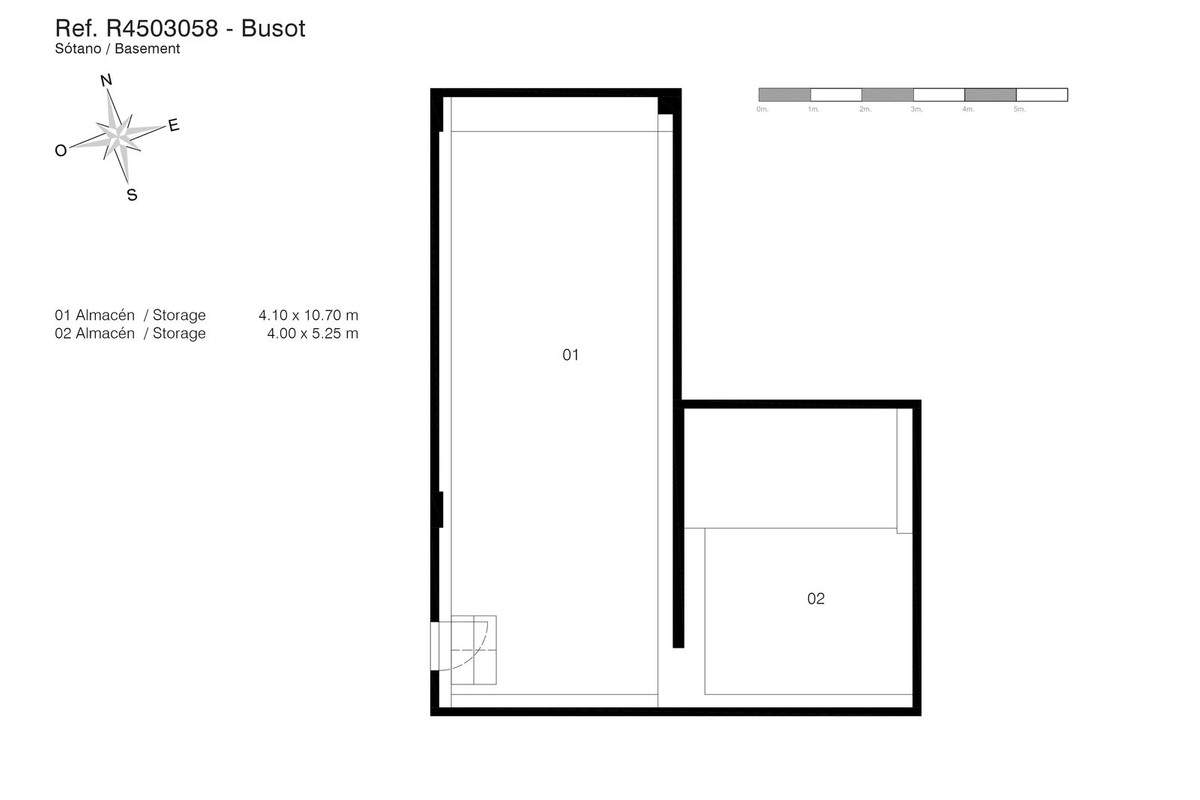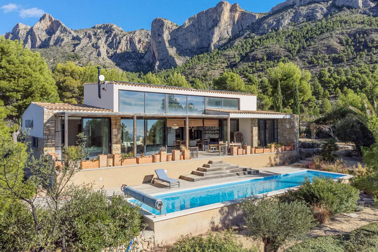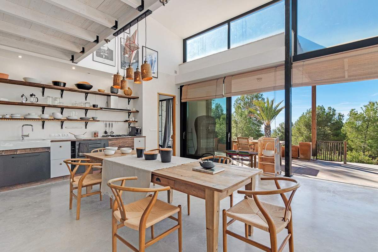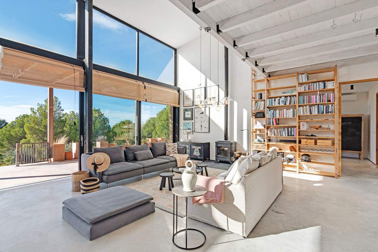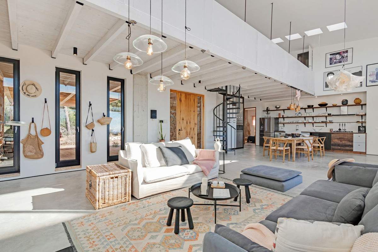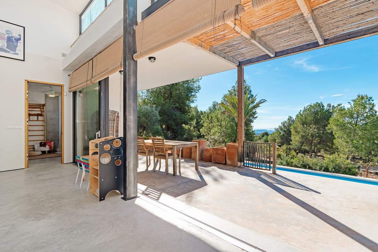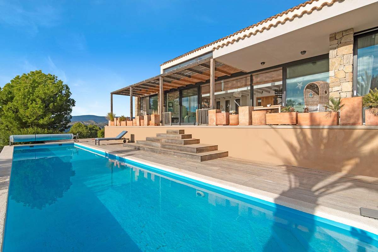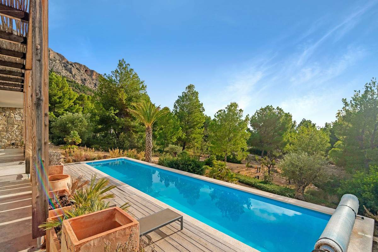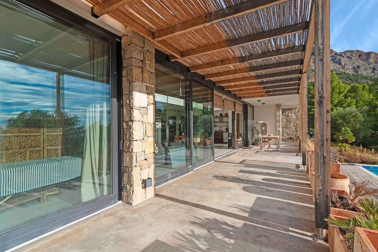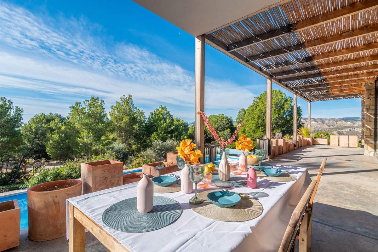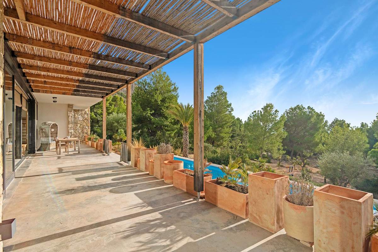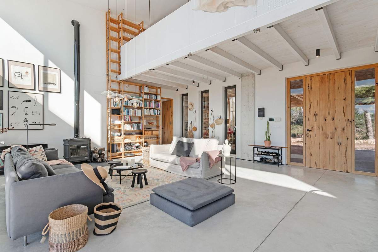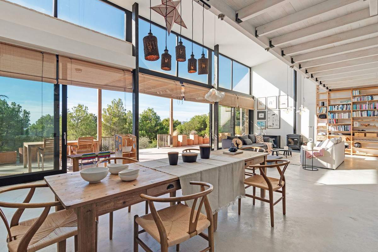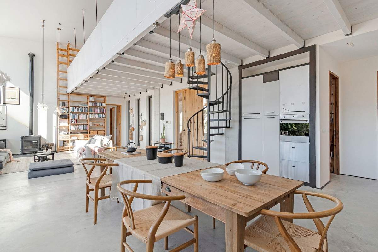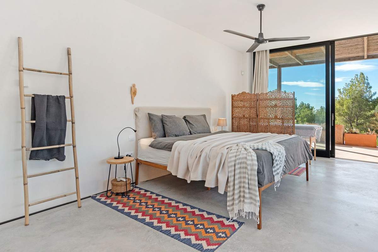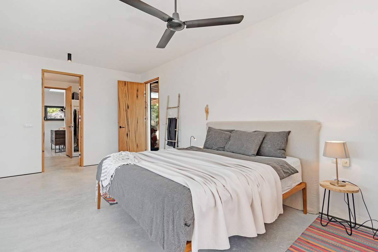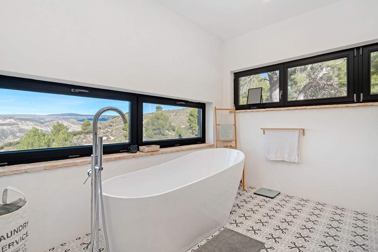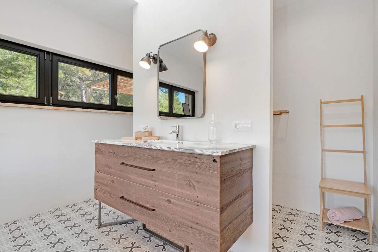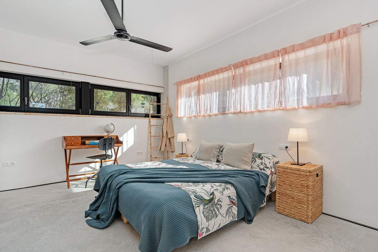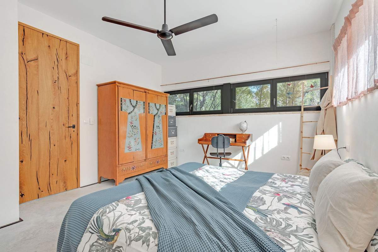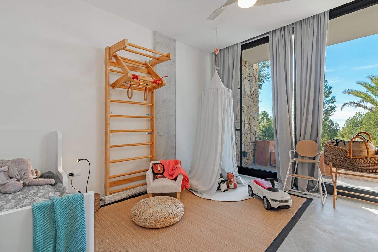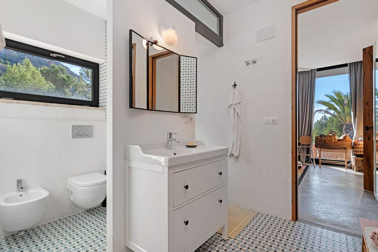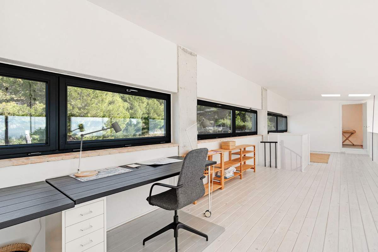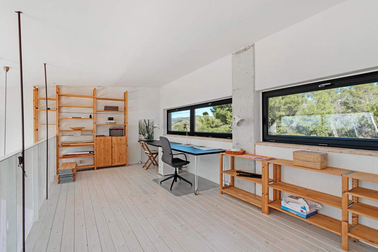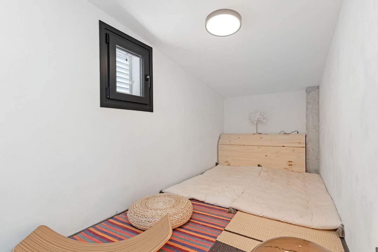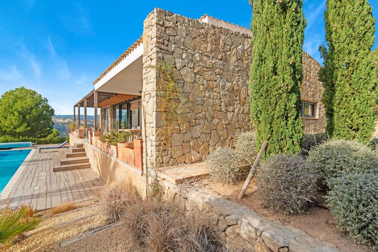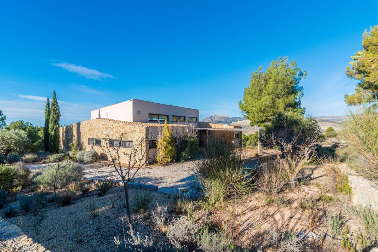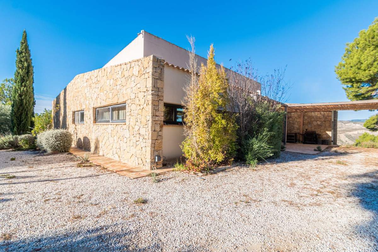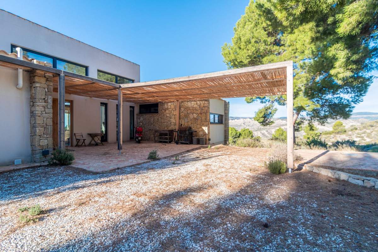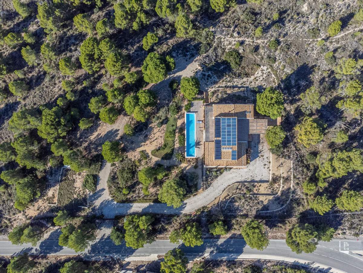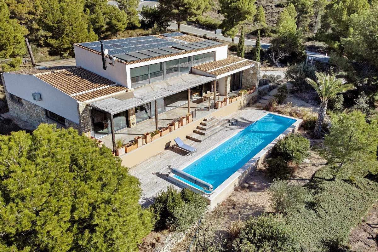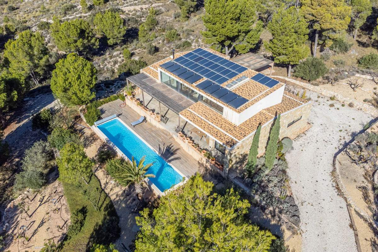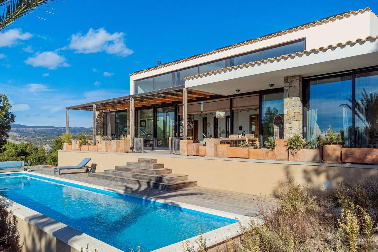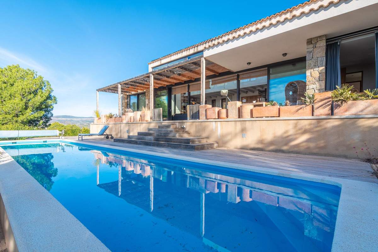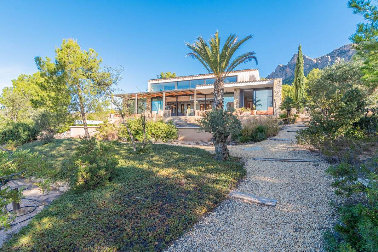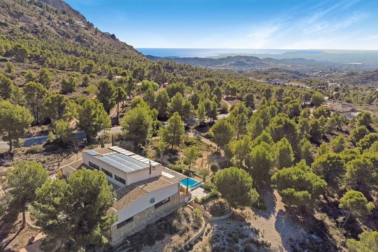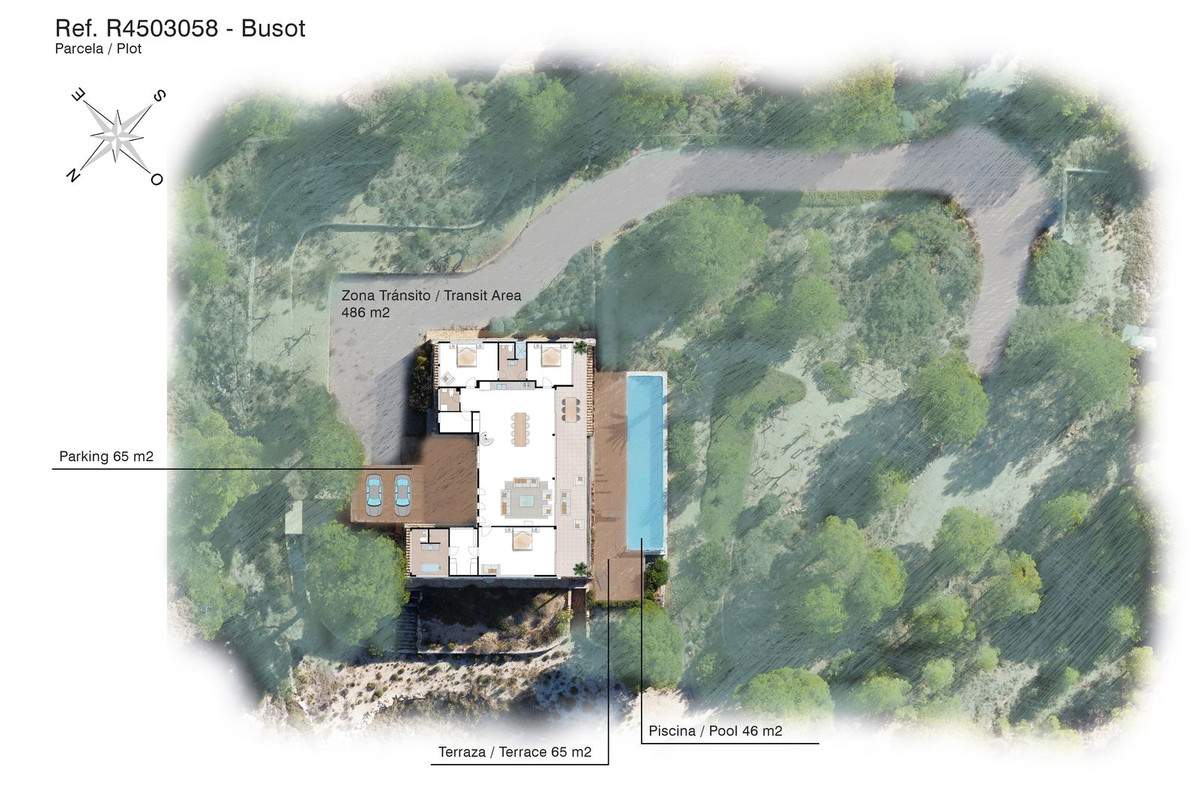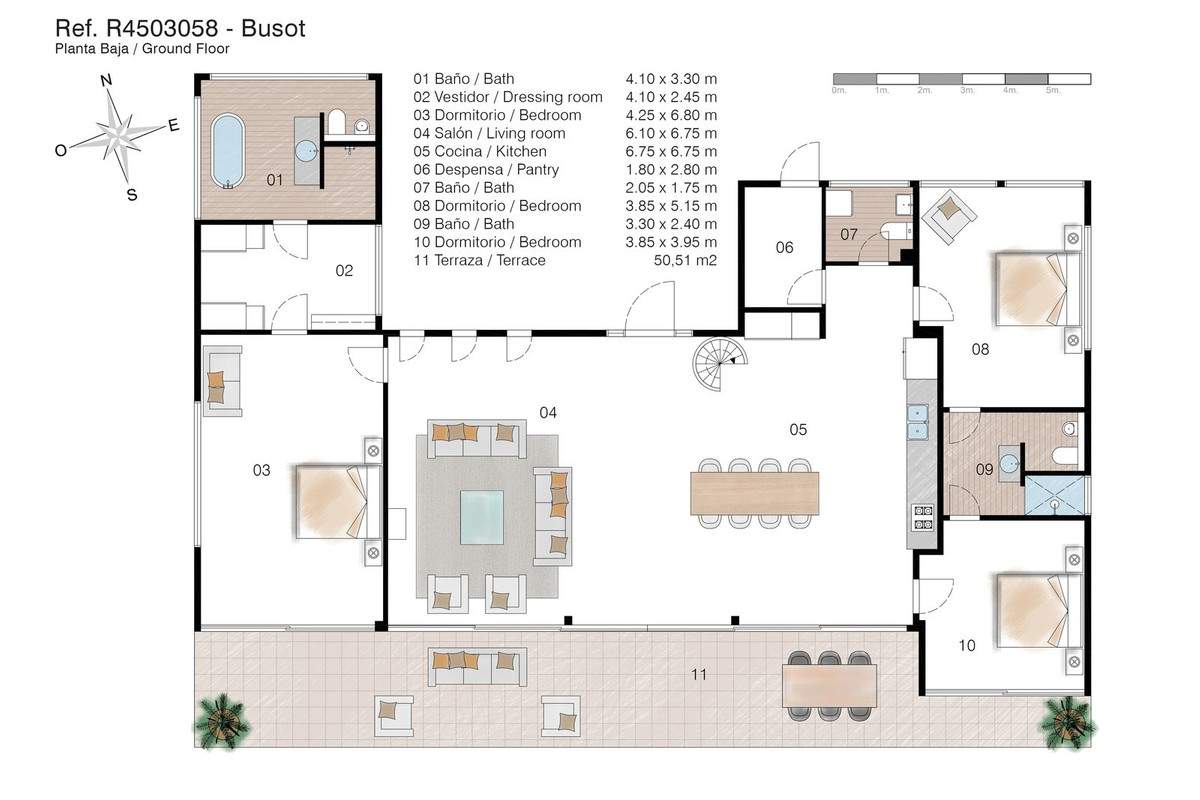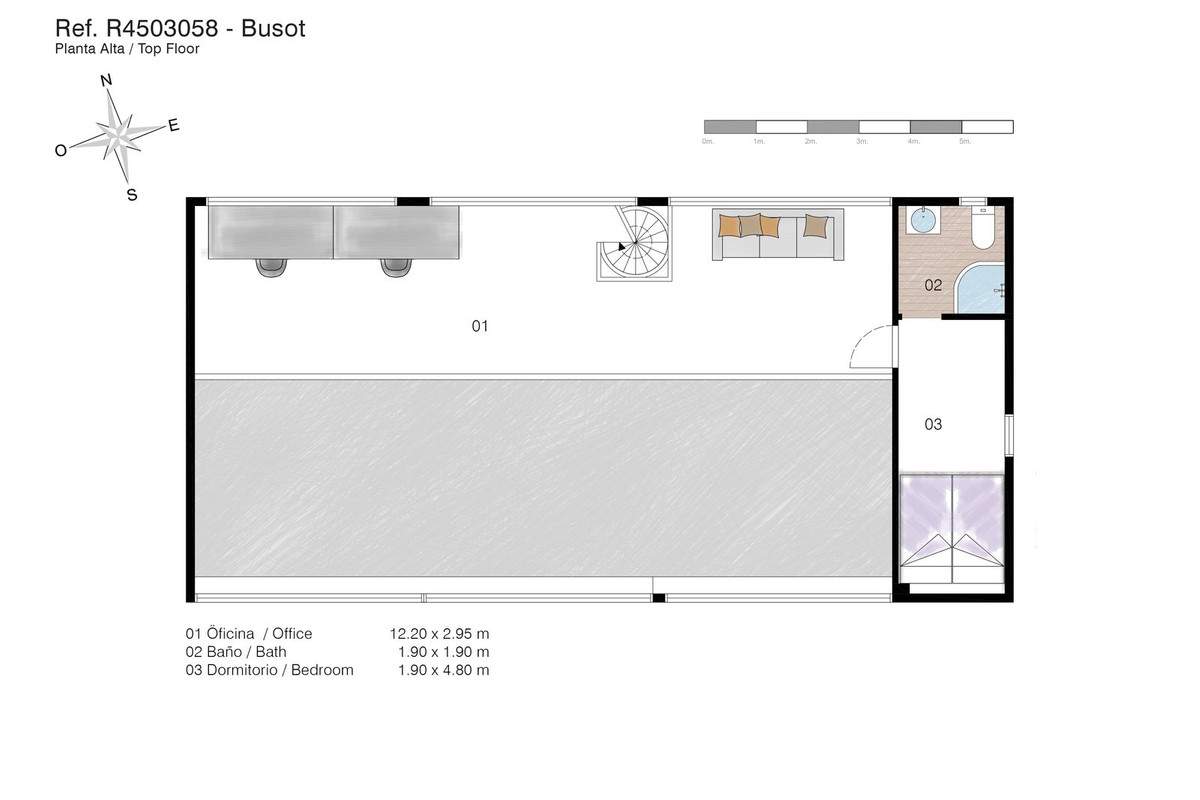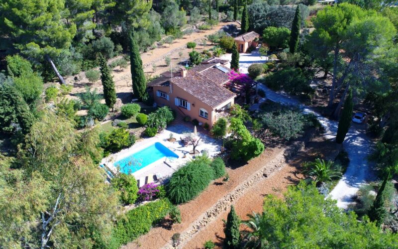in Busot - Resale
-
4
-
4
-
252m²
-
21,419m²
- Energy certificate: Pending
1,000,000€
Ref: L&HR4503058Located in the sought-after area of Cuevas de Canelobre in Busot, at the foot of the Cabeza D'or mountain, stands this impressive, contemporary residence spanning over 250m2. Situated in an enviable natural setting, on a private plot of over 84 times its size, Villa Natura is just a five-minute drive from the village of Busot, 15 minutes from the beaches of El Campello-San Juan, and 25-30 minutes from Alicante and its international airport. Drawing inspiration from New York architectural trends, the interior exudes modernity with its bright, spacious and inviting design. With unparalleled panoramic mountain views against a backdrop of the Mediterranean sea, absolute privacy within its expansive 20,000 m2 surroundings and close proximity to a protected ecological landscape, this luxurious and avant-garde construction is a truly distinctive proposition. Embraced by the privileged natural surroundings, this open-plan loft-style home boasts high double ceilings, glass walls, and carefully curated decor, evoking a remarkable sense of spaciousness. The lounge-kitchen-dining area opens to a landscaped garden, saltwater swimming pool, and pine-filled horizon, ensuring complete privacy on the expansive 21,000m2 property. Accessed via a country road with an automated gate, the estate features a gravel drive lined with Mediterranean flora and parking for 3-4 cars. The ground floor boasts a spacious lounge-kitchen-dining room, master bedroom with en suite and dressing area, two additional bedrooms, and a Jack and Jill bathroom. The upper floor offers a lounge-workstation, bedroom, and bathroom with panoramic views. Externally, a covered terrace for alfresco dining adjoins the main living area, leading to a 100m2 loft lounge with a 46m2 solar-heated, saltwater swimming pool. The landscaped garden and 21,400m2 grounds populated by pine and, shrubs and fruit trees enhance the property's allure. The views and the natural fragrances from the lavender and pine trees are a feast for the senses. Technical features include solar power with battery storage, underfloor heating, hot and cold air conditioning, double-glazed windows, and a rarely used gas tank and generator. This state-of-the-art haven seamlessly blends comfortable living, avant-garde design and technology with its breathtaking, natural surroundings, making it an ideal retreat for a family.
-
House area:252 m²
-
Plot area:21419 m²
